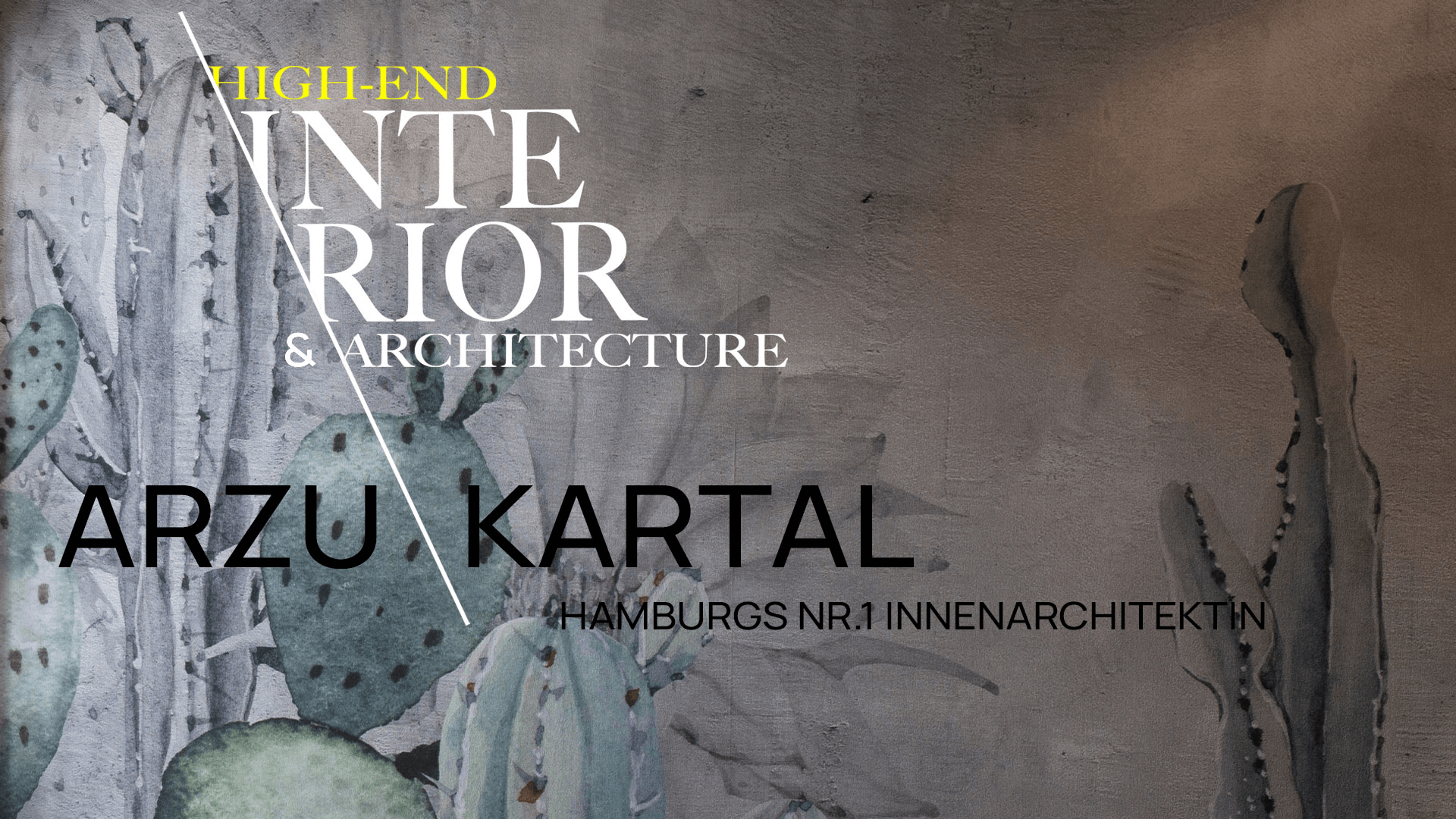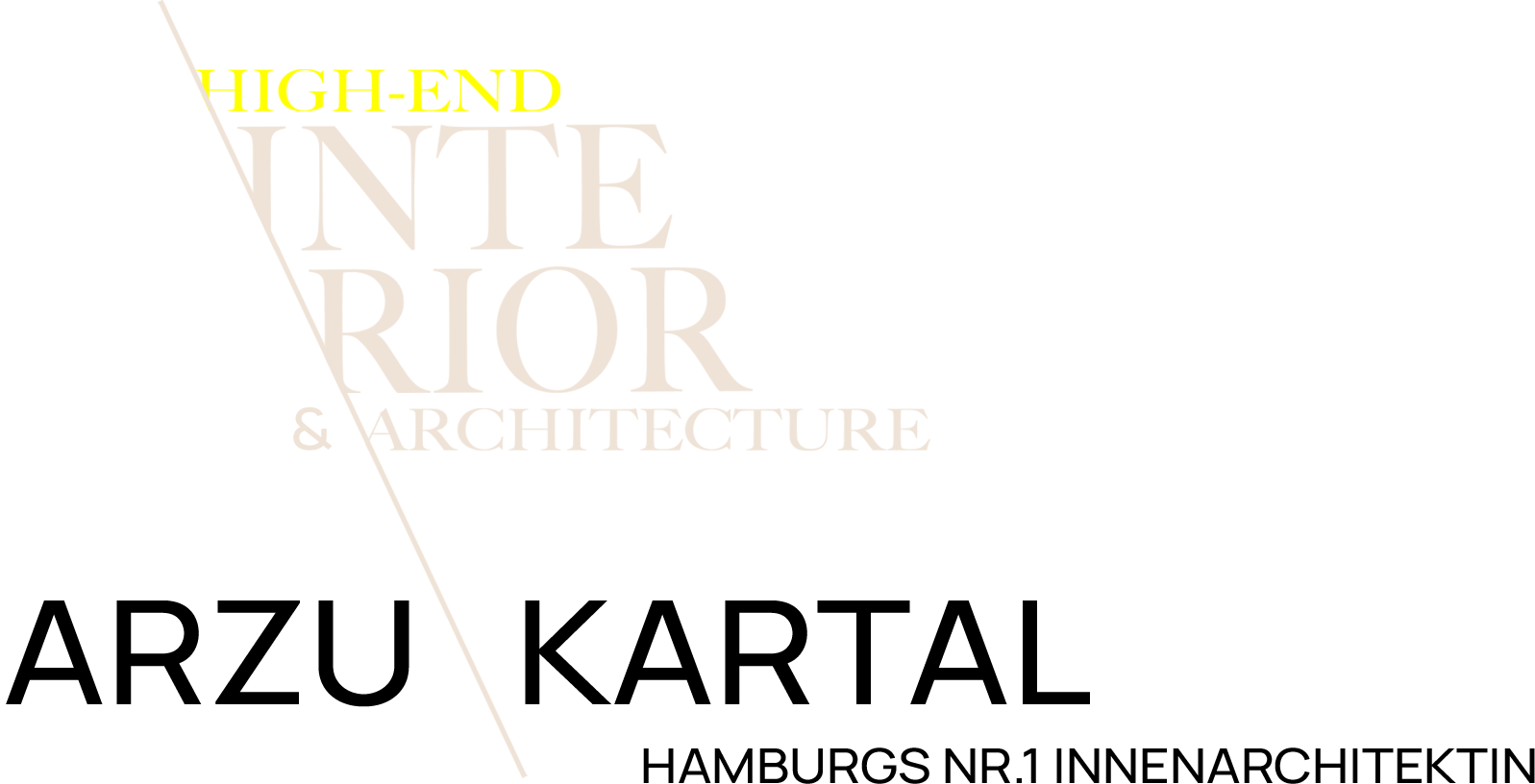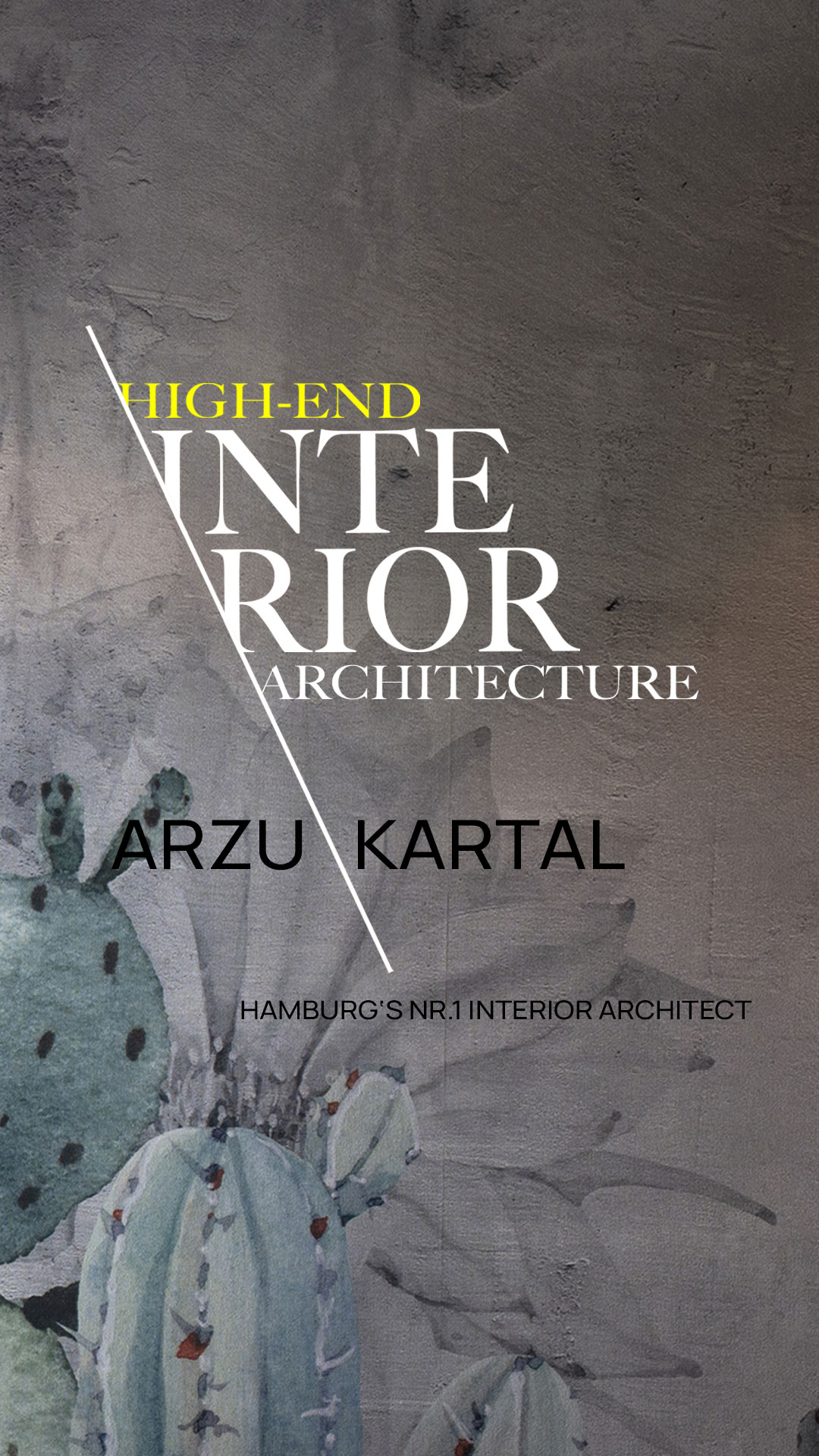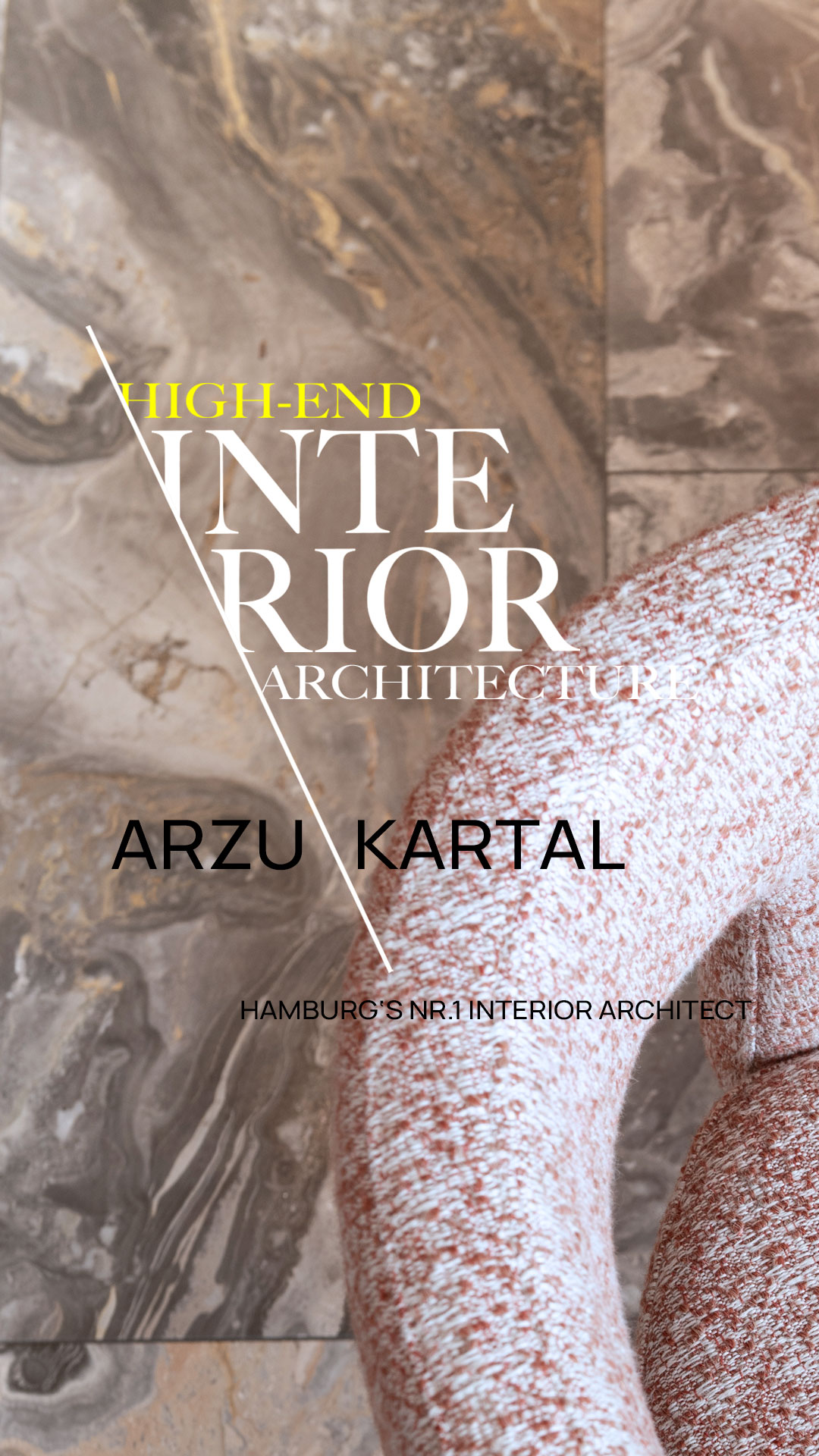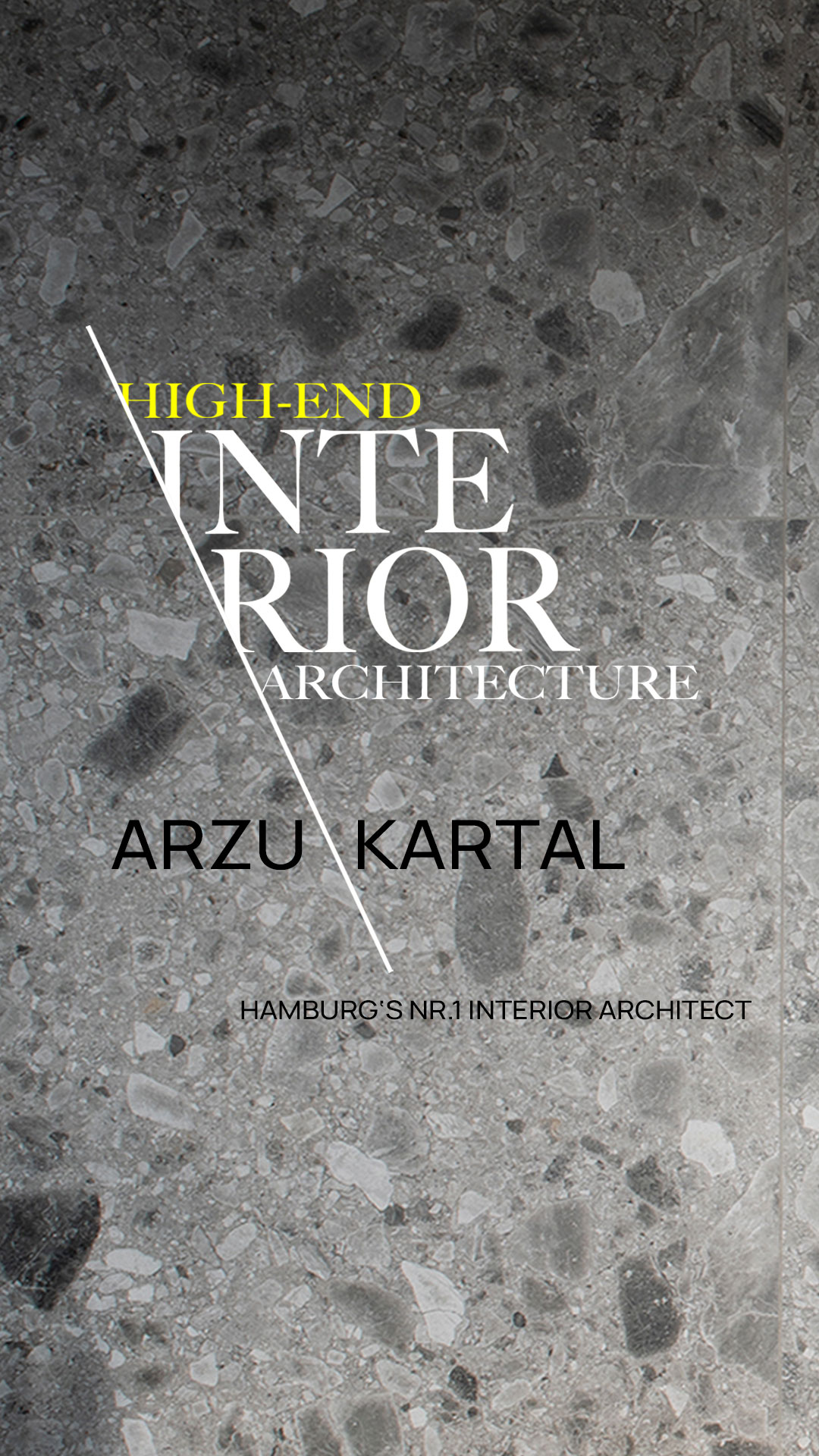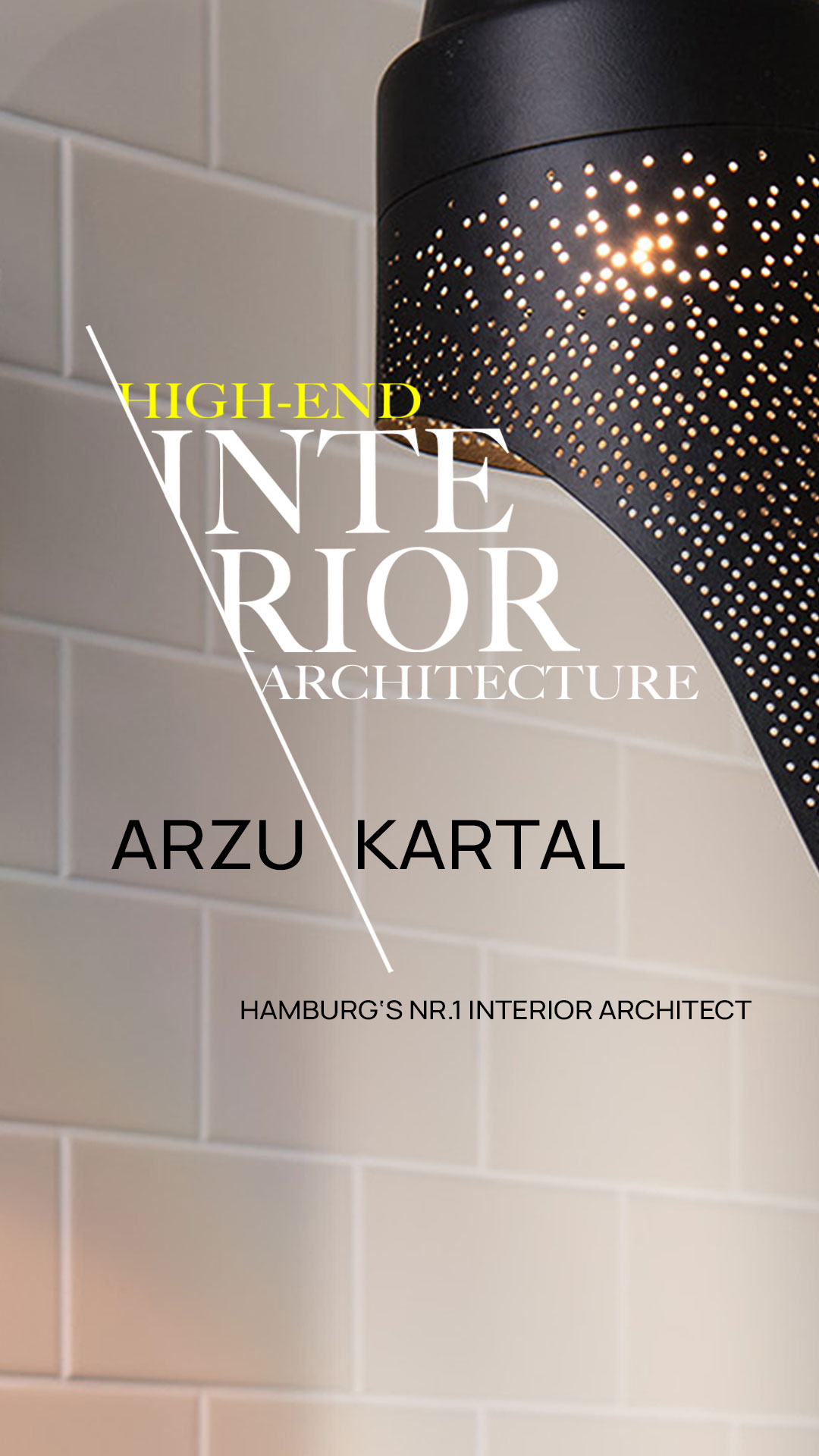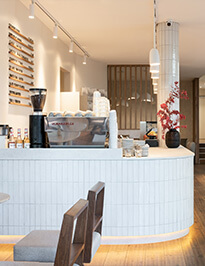Arzu Kartal's luxury lifestyle brand is known for its distinctive design and refined soul atmosphere, which was created by the successful interior designer.
With her unmistakable style, Arzu Kartal combines aesthetics, luxury and spirited spontaneity.
Customers appreciate her stylistic confidence, her keen sense of trends and her competent and easy way of bringing out the best in rooms. Unusual designs and spatial solutions are her trademark.
Arzu Kartal's interior concepts also captivate with a high degree of functionality, authenticity and atmosphere. She places particular value on creativity, innovation and sustainability.
With many years of expertise in design and concept development, the design icon creates eye-catching creations in public and commercial projects that contribute to the success and recognition of her clients.
Her concepts are characterized by clarity, structure, creativity, functionality and an individual and soulful composition of the interior.
Let Arzu Kartal's references inspire you: Restaurants, bars, medical clinics, cafés, beauty clinics and offices.
She works closely with her customers to understand their needs and visions. Arzu Kartal designs stylish and unique interiors in villas, residences, houses and apartments that suit their owners and the unique characteristics of each space. She creates a positive impact on her customers' quality of life. Arzu Kartal does this with a great deal of empathy and passion.
- Planning, drafting and interior design
- Detailed solutions for material and product selection
- Construction of furniture and extensions
- Color and lighting concepts
- Distinctive concepts with a strong identity
- Structure and process of your project
The Process
1. Project discussion and planning
We discuss your wishes and needs and analyze the requirements, functionality and benefits of the floorplan, so that a perfect planning basis for an optimal design is created.
2. Preparation of the preliminary design
Initially, floor plans and views are presented and the best room solutions are worked out. Color concepts and guiding principles are then prepared. You get a visual emphasis of the ideas and materials.
3. Detailed elaboration
The concept is worked out in detail with a sophisticated design. We present you with photorealistic visualizations that show you the desired effect and the end result. Small details of the overall concept are optimized for your satisfaction.
4. Technical design
Technical implementation diagrams are planned in detail and precise offers are obtained in order to define the construction costs. A construction schedule is also drawn up, which records the time frame of the project and the timing of the respective contractors. We coordinate and manage all the contractors involved and monitor the construction work.


